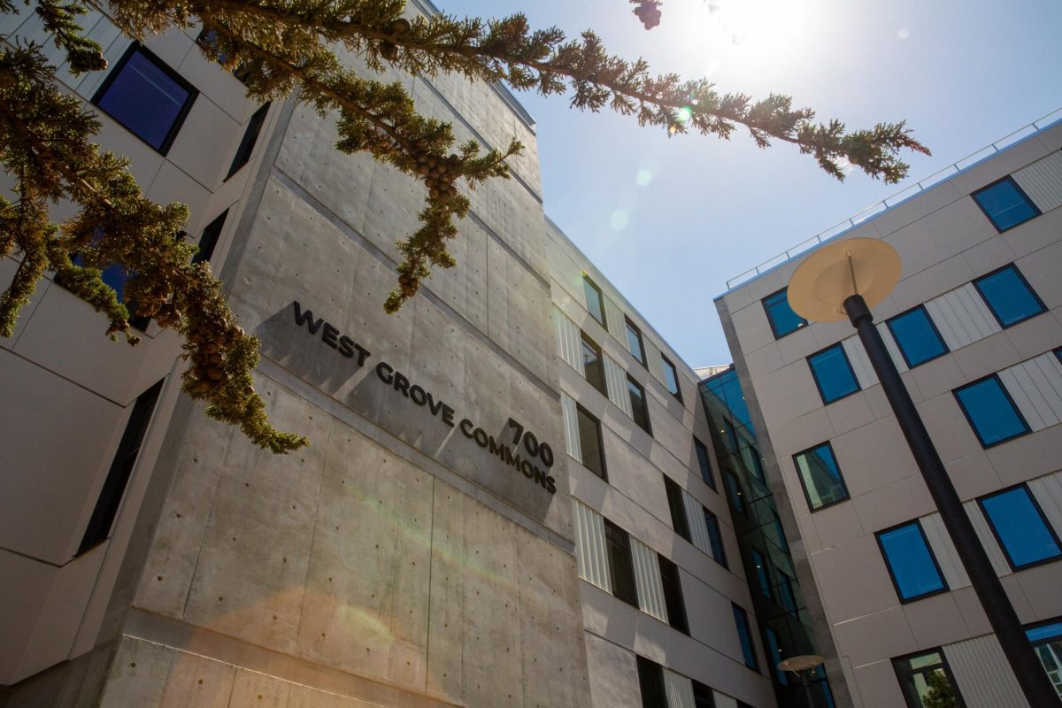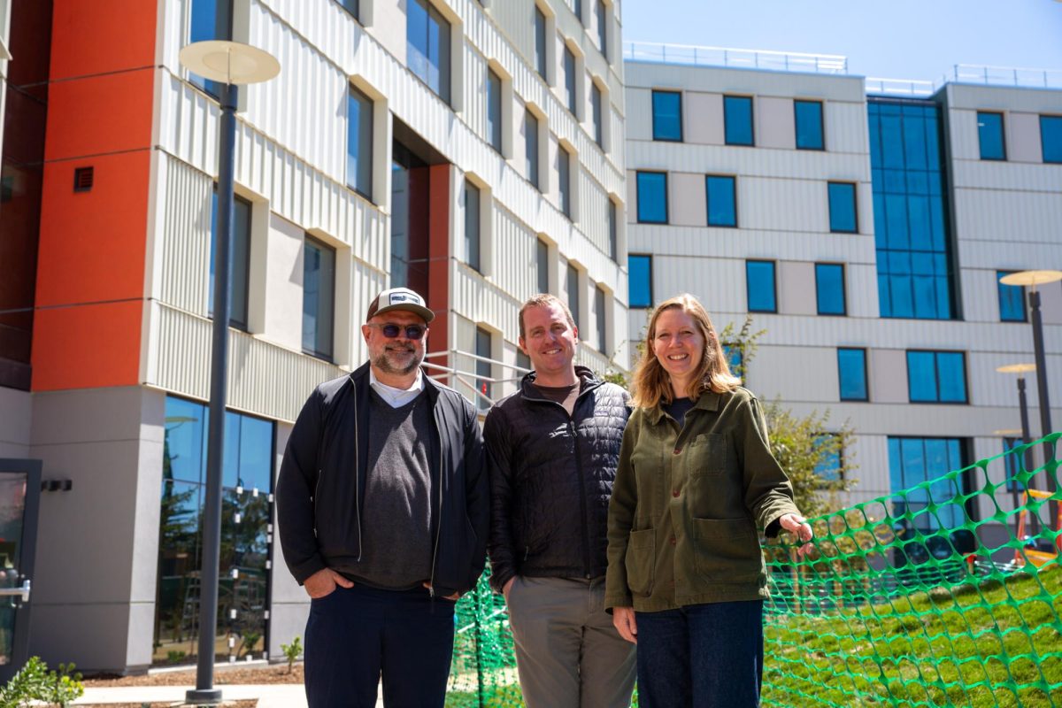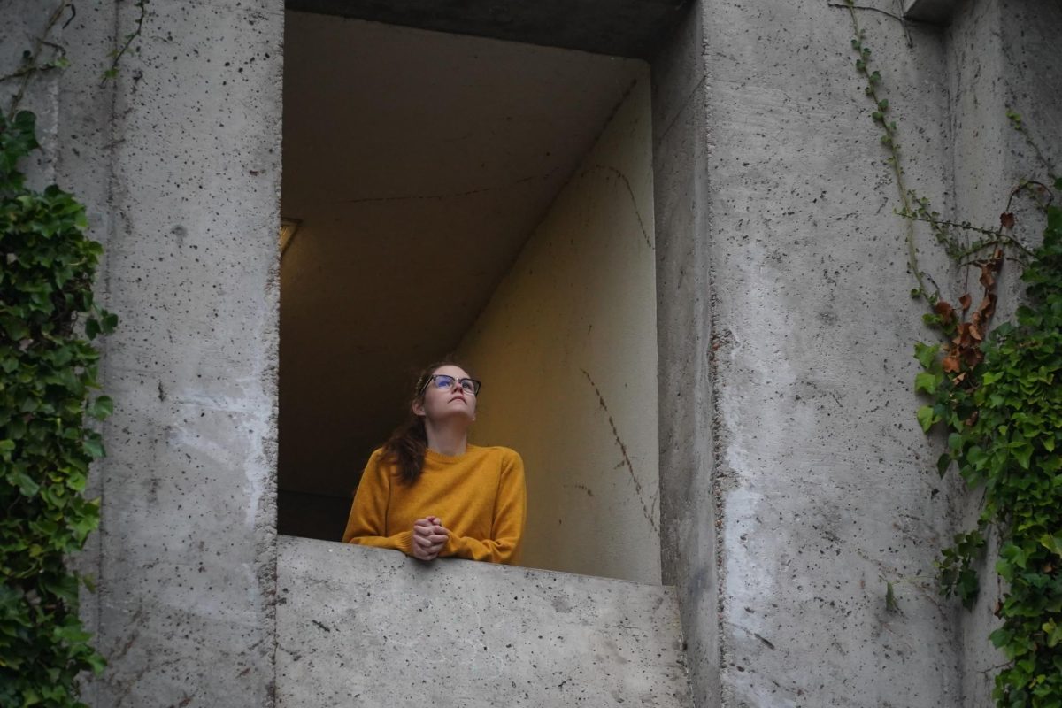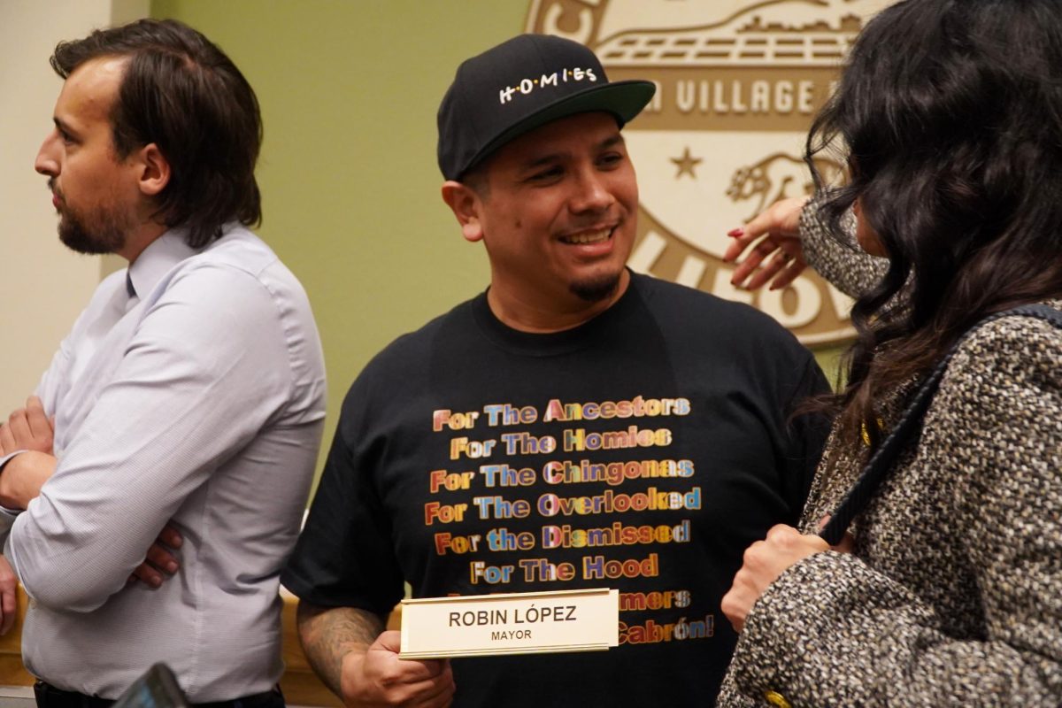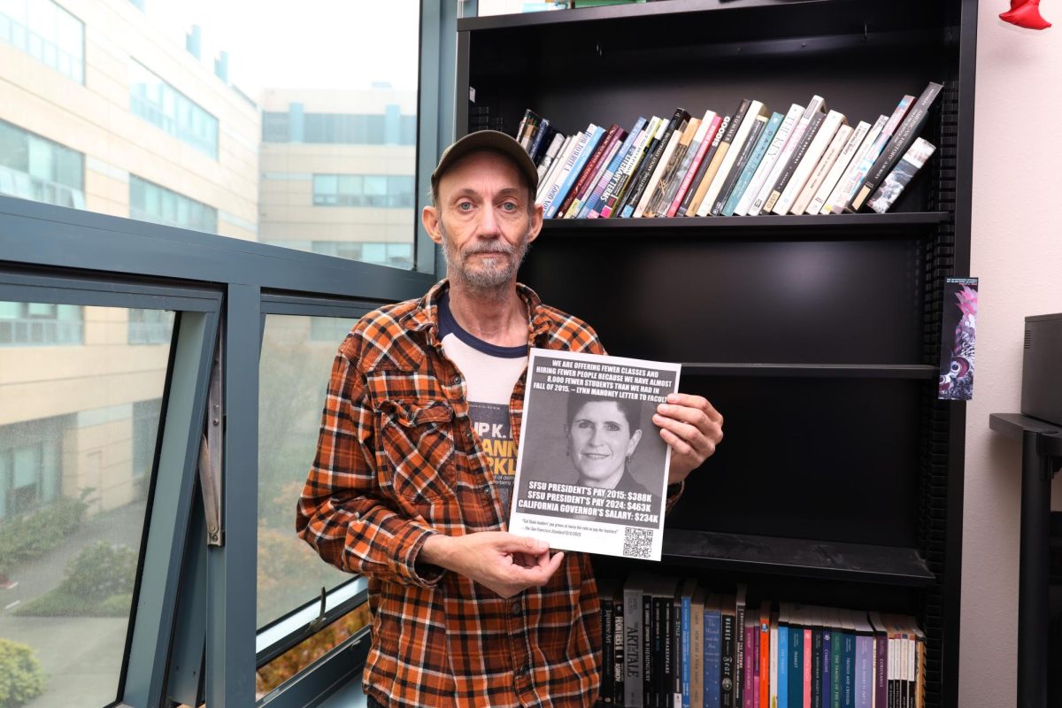West Grove Commons, San Francisco State University’s newest housing building, officially opened last week to 750 students ahead of the fall semester.
The new building, which was designed and built in 25 months, introduces a new pod-style layout compared to other housing options on campus. The dorm’s amenities include a game room, community kitchen, mail room and laundry room on the ground floor.
According to David Rourke, director of residential life at SFSU, 728 first-year students and 22 resident assistants fully occupy the dorm building’s 265 furnished triple dorms across six floors. Also, three housing staff members live in three apartments.
The total project cost, including both buildings at the former soccer field, is about $179 million, of which $116.3 million came from the Higher Education Student Housing Grant Program, which required programs funded under it to be built quickly.
EHDD Architecture and general contractor McCarthy Building Companies were hired at the same time to work collaboratively for a quick delivery, budget certainty and cost control, according to Ron Kirkpatrick, SFSU director of capital planning and special projects.
“It’s a project that has been built with kind of the fastest schedule that I’ve ever been exposed to,” said Lynne Riesselman, principal at EHDD. “We actually started digging this foundation before we completed the design. So we had phased permitting.”
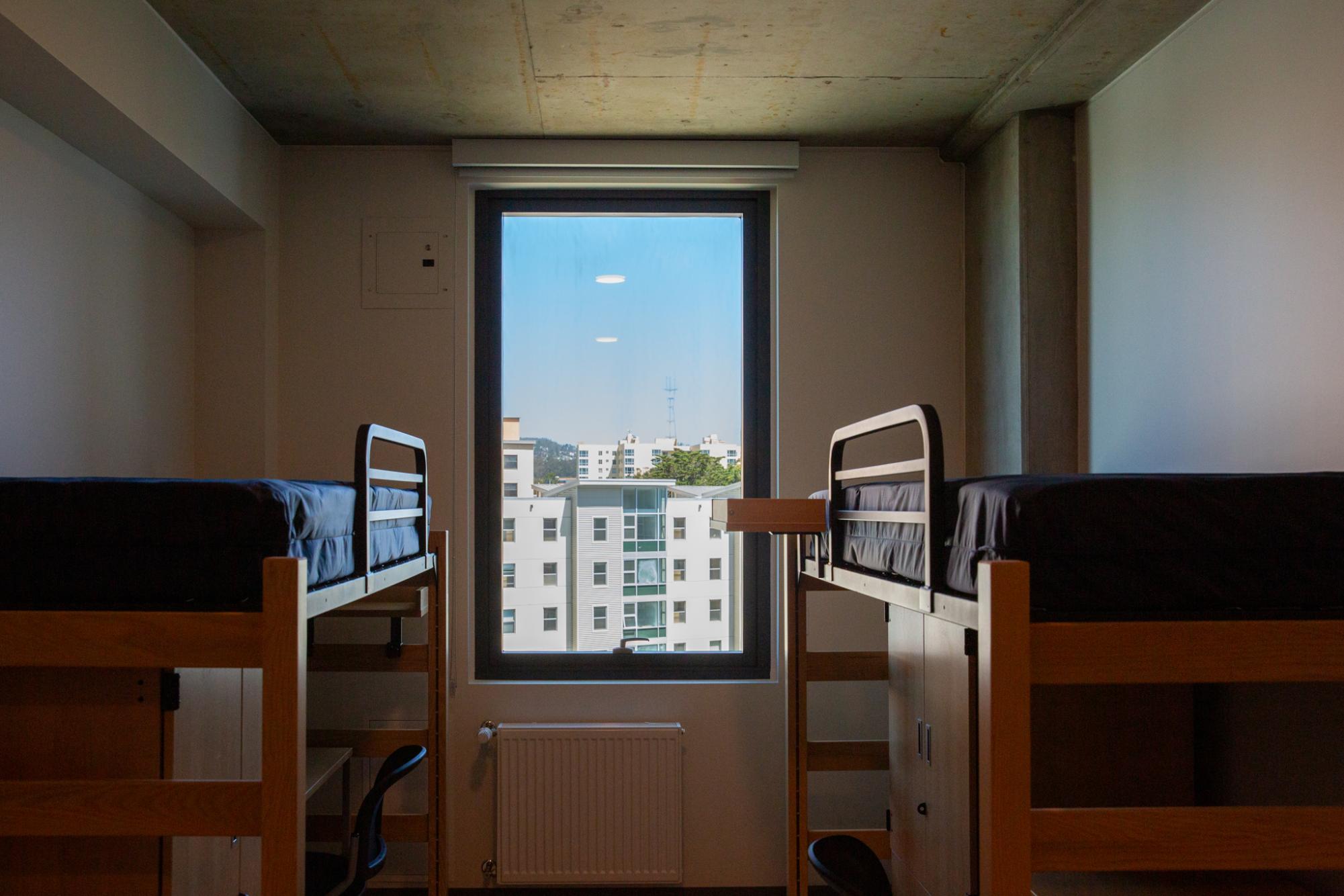
The rapid pacing of the project schedule required under the program influenced the design of the buildings, Riesselman said.
“It had been written that the health building — the health and wellness building — was just going to be part of the project. I think it was kind of envisioned as a second floor to the project,” Riesselman said. “We discussed it as a team and we said, ‘you know, really the only way to make this happen within their time frame is to separate out the housing from the health center and the dining because that part of the project’s just a lot more complicated.’”
The five upper floors are each divided into four sections, called pods, where about 33 students and an RA share a living room-style lounge or study lounge in order to foster social connection, and a gender-neutral restroom with five toilets and five showers, according to Riesselman.
“It [the gender-neutral restrooms] threw me off a bit, but it’s not as bad — like you can’t really see anybody. The doors are from floor to ceiling,” said Isabella Mojarro, a first-year student from Los Angeles with an undeclared major. Mojarro also thought her room was small, but was still bigger than she expected.
The interior finishes were selected from a health standpoint for students. Throughout the building, interior finishes were used only when needed. Concrete ceilings were left exposed to keep the rooms from being white boxes, which allow for more height than suspended ceilings. Wood-like flooring was installed in all of the dorms.
“We did do a student survey at the start of the academic year in 2022 and there was this resounding outcry against carpet,” Riesselman said.
Riesselman also said that adding texture with cost-conscious aluminum panels and stucco to the building’s facades allow the building’s appearance to change as the sun moves throughout the day.
The tight schedule and permitting process led to some compromises. For example, the dorm building could’ve been made of wood, but ended up being concrete.
When the project was in its proposal phase, constructing a mass timber building, a building with wood for structural elements, was considered. Concerns over design approval time and uncertainty from the California State University Chancellor’s office ruled it out, according to Riesselman.
Additionally, excluding the three staff apartments, the whole building shares a single stove.
“We went through this whole emotional roller coaster if we could actually have stoves,” Riesselman said. “I think they’re when you’re on a project that’s as fast, you end up with like a handful of items like that. And if there were two stoves, we would probably not be here today.”
Daniele McRorey, a parent, expressed concern about the single stove.
“We thought it might have been shared with 33 [students]. We’re like ‘OK maybe of those 33, not a lot of cookers.’ but 750 — there’s gonna be some people that cook,” McRorey said.
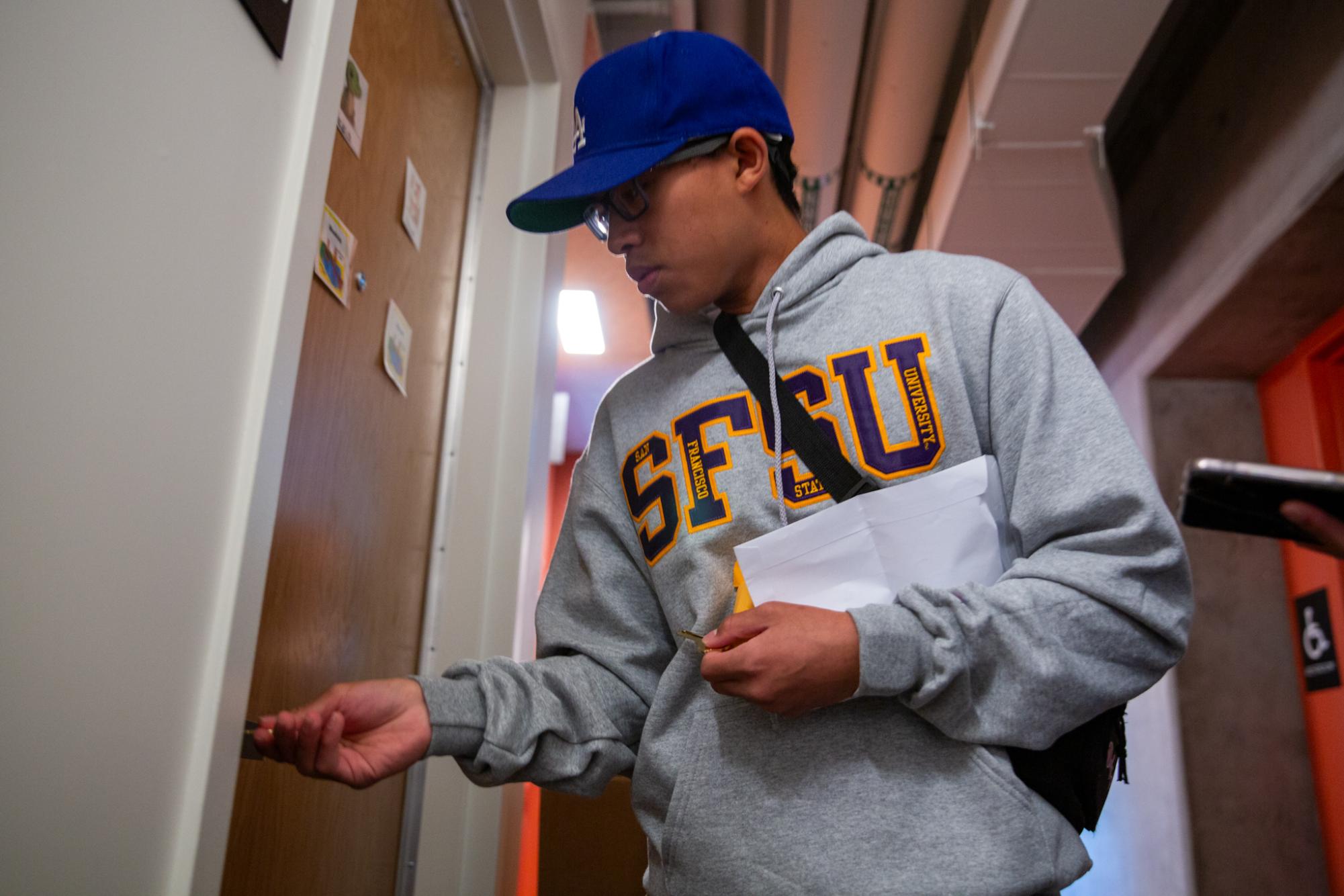
During the first move-in day, first-year students Vincent Steptoe and Shedrick Williams got to meet each other in person for the first time at their new triple dorm furnished with twin XL-sized loft beds over dressers, desks, and chairs.
Steptoe, an undeclared student from San Francisco, said he liked that the rooms were furnished.
“Pretty nice window to look out at — nice view out there,” said Williams, a first-year computer programming student from Sacramento.
Students living at West Grove Commons are paying $1,251 per month, totalling $6,255 per semester. Cal Grant A or B recipient students are eligible for the new reduced-rate housing program, allowing them to pay 25% less.
“As the CSU and the state come to better understand how the total cost of attendance presents barriers to access and student success, I hope that we will be able to grow this program and offer more financial relief to students,” wrote Mahoney in a campus-wide email.
The other building at the site, which is still under construction, will house a new dining hall, Student Health Services, Counseling and Psychological Services, and Health Promotion and Wellness. That building is scheduled to open in Spring 2025.





