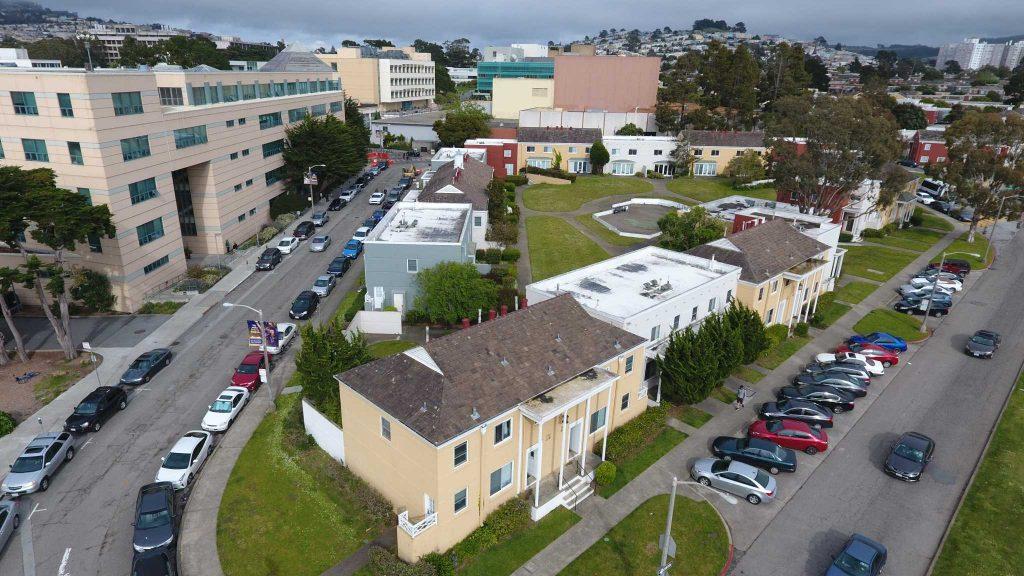With the Campus Master Plan set to be presented to the CSU Board of Trustees next month, the SF State Physical Planning and Development Department is hosting a series of events focused on student outreach and collaboration in an attempt to make students part of the future plans for the University.
“We don’t want to put all this work into something that the majority of people aren’t happy with,” said SF State Capital Planning’s Nicholas Holmes during a presentation made to Xpress staff. “And students are the majority, so we want their input from day one.”
The Campus Master Plan refers to the series of planned construction developments on campus, which was created in 2007 in order to accommodate the goal of 25,000 full-time equivalent students, according to the Environmental Impact Report Public Draft.
“A lot of things have occurred since back then — things that have made us think differently about our University and where we’re headed, who we’re going to serve and all of that,” said Omar Romero, SF State PPD communications and project coordinator.
Outreach events that PPD is planning focus on collaboration with the campus community through meetings, tours, online open houses and surveys, and will take place during the first week of May and will include forums and designing sessions as well the use of a Crowdbrite survey.
Wendy Bloom, the campus planner, said the purpose of having consultants on campus to hold such surveys and focus groups is to engage all members of the campus community.
“We’re looking for everyone’s constructive input on the strengths and weaknesses of the physical campus as it exists now and their creative thinking about the campus of the future,” Bloom said.
The department is working to address the needs of all students but highlighted the goal to accommodate students with disabilities by inviting them to focus groups in order to get as much input as possible.
“This is everyone’s chance to say what they want, what they need, what they see for campus,” Romero said. “They give us all that input and over summer, we’ll work on it and then in the fall we’ll report back.”
A library renovation project and a new Creative Arts Building that will house the broadcast and electronic communication arts department currently have a landscape framework plan completed, and planning for a Holloway Avenue revitalization project is in process, according to Romero.
“This (project) could include restaurants, shops or other similar offerings,” said Jason Porth, executive director of the University Corporation in regards to the housing portion of the project. “No decisions have been made as to any specific operators.”
Holloway Avenue construction will include a new mixed-use student and staff housing building featuring community retail services and student support centers, according to Romero.
“A replacement building for the existing Creative Arts Building, which has a number of deficiencies, has been in planning since 2003,” Bloom said.
New facilities such as a television newsroom, radio station, audio recording studio, video post-production space, two full-height television studios and related classroom facilities will be included in the new Creative Arts Building, according to the Environmental Impact Report Public Draft.
“I think (the new building) is about to add even more depth to the output of professionals from BECA,” said Boom Nuanual, a third-year BECA major. “I’m so excited to hear about the new building and only wish I could be here to enjoy it blossom.”
Other future plans include a new Science Building as well as property development on Winston Drive.
President Wong, in an interview with Xpress editors, said the administration is also working to keep housing rates affordable and lower than usual market value.
“The University has worked closely with the developer to set affordable rental rates and ensure that escalation over time is controlled,” Porth said.
The Master Plan also includes mobility development with more access to public transit, bicycle riding circulation and short and long-term street improvements, such as parking distribution and a wayfinding system to assist community foot traffic.
“If we’re gonna add new buildings and, say, have public space reconfigured, then the flow of human traffic on campus is going to be determined by the wayfinding,” Holmes said.
Although third-year management major Eliot Poughon believes that projects like the new housing building are necessary projects for school enhancement, he expressed concern over a lack of facilities and possible disruption to the SF State community during construction.
“My concern will be more for the buildings that hold classes such as the Humanities Building,” said Poughon. “Construction projects as big as the one we are talking about bring a lot more noise pollution and dust in the air.”





Susan Suval • Apr 27, 2017 at 7:49 am
Don’t let SFState forget outreach to the residents of Parkmerced.
Aaron Goodman • Apr 26, 2017 at 5:32 pm
Transit,transit,transit that is the issue that affects most and will affect all unless a possible secondary system such as an AirTran link sfsu to daily city Bart….
No matter what happens with Parkmerced sfsu needs to realize they have to build inwards and not gentrify the housing stock….build along 19th or at Stonestown first than do the other projects but make transit linkage #1