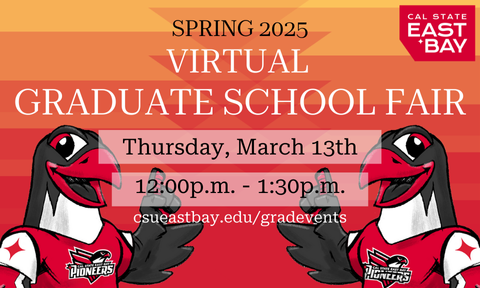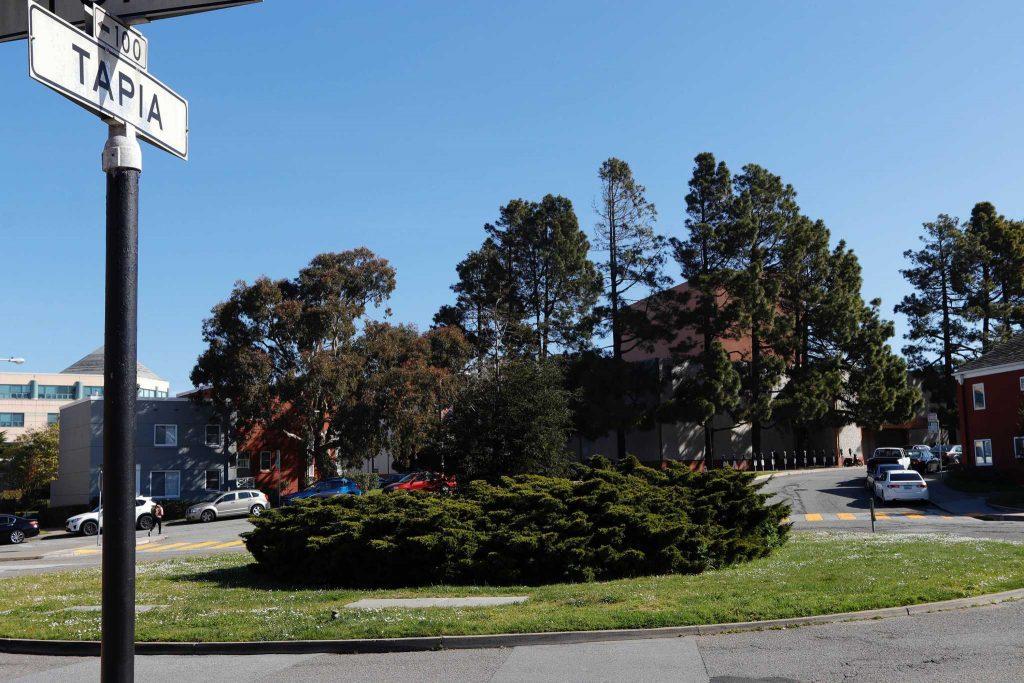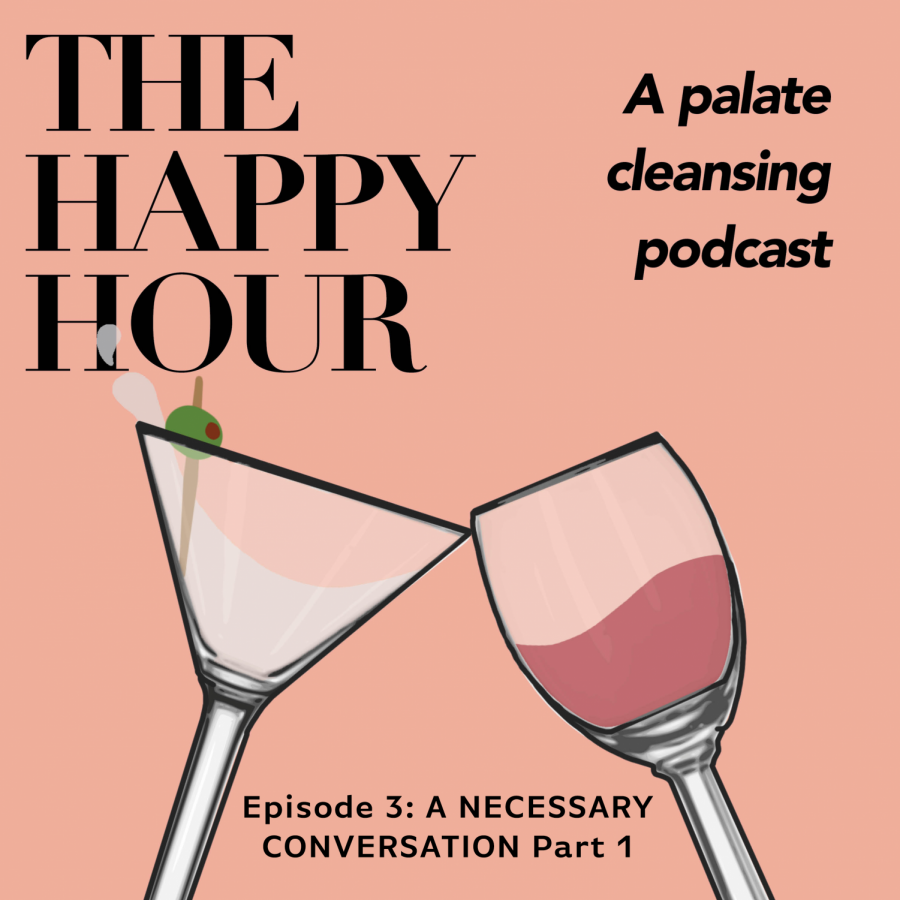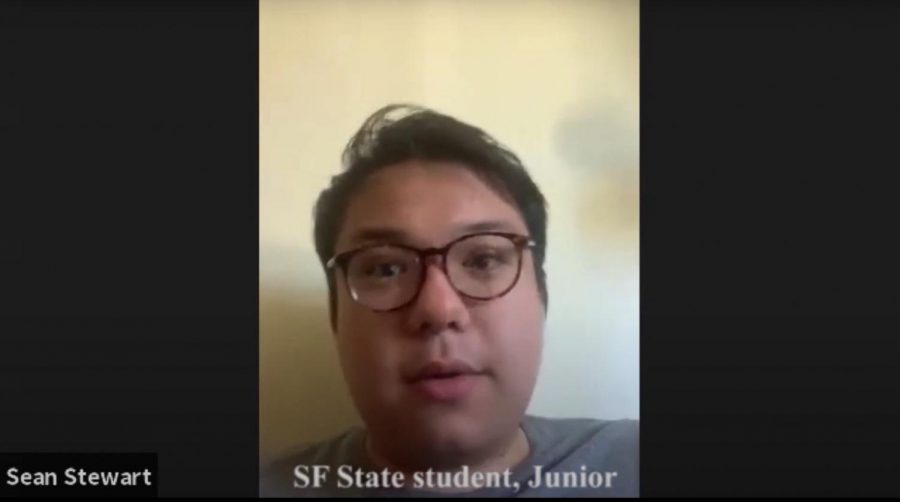University administration is in the process of obtaining approval to begin construction of new housing units that will double the number of new beds and extend housing to a block of Holloway Avenue.
The housing building is part of the Creative Arts and Holloway Mixed-Use Project included in the 2007 Campus Master Plan, which provides a blueprint for future physical development on campus through the year 2020, according to the Campus Master Plan Executive Summary.
“The University aims to take an underutilized acre of low-density housing and through a public/private partnership, transform it into a high-density, mixed-use residential project at a key campus entry point,” said Jason Porth, SF State University Corporation executive director.
The plan also includes a new Creative Arts building on a block bounded by Tapia Drive, which will have an 800-seat capacity concert hall if donor funding is secured, according to Porth.
The administration is currently securing necessary approvals in order to proceed with the project from the CSU Board of Trustees.
Porth said that some of the key goals the University intends to fulfill with this project include providing affordable undergraduate housing and transforming Holloway Avenue into a “vibrant, campus main street.”
The four-story building will feature neighborhood-retail businesses and student support services on the first floor. Student housing will be located on the upper levels.
“This (project) could include restaurants, shops or other similar offerings,” said Porth. “No decisions have been made as to any specific operators.”
Alexis Czech, a senior history major, has lived on campus for two years.
“On-campus housing is really limited, so I think it’d be great for SF State to offer more housing,” Czech said. “I don’t feel a great sense of community here, so maybe if there were more students living on campus, there’d be more school pride.”
If approved, the mixed-use housing project and new Creative Arts building will require the demolition of 54 housing units on the Tapia triangle, the southeast corner of Holloway and Varela Avenues, according to the project’s Focused Tiered Environmental Impact Report.
Mary Kenny, SF State director of news and new media, said that all students currently living in these locations have contracts that run through the end of May this year.
“No current students are intended to be displaced due to this work,” Kenny said.
The EIR states that there will be an estimated net-increase of 355 residential bed spaces, up from approximately 195 current bed spaces, once construction is completed. The building will bring more than 500 new bed spaces for students who wish to live on campus.
Possible points of controversy include transportation impacts, parking overflow and the aesthetics of the surrounding Park Merced area.
Jacqueline Muniz, a third year English education major, currently lives in the Park Merced Towers and said she is concerned the project will create a lack of parking spaces during construction.
“There is already so little space for residents who live here to park,” Muniz said. “Maybe when the construction is done the building may benefit students, but meanwhile there will be a lot of frustration.”
Czech agreed that parking is an issue for students living on campus and fears that a new building may generate more difficulty in finding open spaces.
“With more students on campus, there are potentially more cars that need to be parked,” Czech said.
Muniz said additional issues may arise in regards to noise from the construction project and its location on Holloway Avenue, which could affect students in the classroom and residents of Park Merced.
The demolition is expected to start in summer of 2017 and the construction will begin in the fall. Completion of the project is anticipated between 2019 and 2020, according to the EIR.
“I don’t know how other non-student residents might feel about their (homes) being taken over by college students,” Muniz said. “So there might be tension between them and the school.”









Aaron Goodman • Mar 30, 2017 at 10:47 pm
Look up in google search Corrigan’s Viewpoint, or SFSU-Foundation mission statement and U.Corp mission statement…. Than check costs of development, cost over-runs, developer fees for masterplanning efforts, and who moved from the development team to the capital planning department for $$$…. The cash flow and process quickly shows the small-knit connections between private and public entities, and how some efforts benefit orgs. while hitting students in the pocketbooks yearly due to increases…
Aaron Goodman • Mar 30, 2017 at 8:46 am
The Wellness Center Concrete is yet to finish or open, and already the SFSU-CSU U.Corp is busy pushing the next phase of their expenditures….As noted prior their is direct impacts that have happened since 2000-2003 land grab by SFSU-CSU on the residents prior of Parkmerced. Sororities and Fraternities now occupy what was prior family, and teacher housing. SF discusses the need for family housing and teacher housing, yet the SFSU-CSU Masterplan develops housing expansion at the expense of prior the backbone of family rental housing on the west-side of SF…The impacts were done without cumulative impact analysis in terms of the loss of Stonestown (prior) now UPN and UPS prior northern edge and border separation from SFSU to Parkmerced.
The increased student population, tends to have impacts negative on family housing. (See Peter Cooper Stuy-town in NYC and its proximity to NYU). The problem is assessing and requiring fair-impact costs to be assessed on the overall displacement and population concerning impacts such as transit/traffic/parking and housing.
SFSU-CSU has not done much besides cut shuttle services, and has not assisted in the huge impacts of parking and traffic generated by students trying to get to class.
Simple solutions such as a direct connection (paid for by SFSU-CSU/Parkmerced/GGP) to link the campus and stonestown direct to Daly City BART have been largely ignored during the 19th Ave.. Transit studies and impact analysis. A simple air-tram, or BART connector that would link these areas directly vs. waiting for another subway project by the SFMTA which may take years to finalize and get financing may never occur. Meanwhile developers are again chomping at what areas can be densified further in the west-side of SF, without adequate means to address the lacking and loss of rental housing that was affordable prior to seniors, families and students at STonestown and Parkmerced…. The SFSU-CSU campus has already an existing building for creative arts, and that is a more sustainable method of development to rehabilitate vs tear-down existing facilities. SFSU-CSU spent money rehabilitating the UPS blocks, and actually did a good job of re-roofing and repainting and re-working older Parkmerced units. These units could be set aside as family/staff/teacher housing, and more development focused and started in the northern section of UPN to ensure lessening the impacts and addressing the imbalance created when more students live in UPS and Parkmerced. Reminder on impacts is that in CSU housing you cannot drink, smoke, or have pets but in Parkmerced you can. Therefore more students opted to live in Parkmerced, building illegal divider walls or living 8-10 or more in Parkmerced units directly impacting the ability of families with children and seniors from living there. The university needs to build in its prior footprint, and the tuition increases are directly impacted by the development mentality and big-University approach to a prior land-locked campus. Students need to learn about the impacts and value of the garden rental apartment community they inhabit for 3-4years while some residents have lived there for most of their life-times. (***See The Cultural Landscape Foundation’s Marvels of Modernism Landscapes @ Risk 2008 http://www.tclf.org)