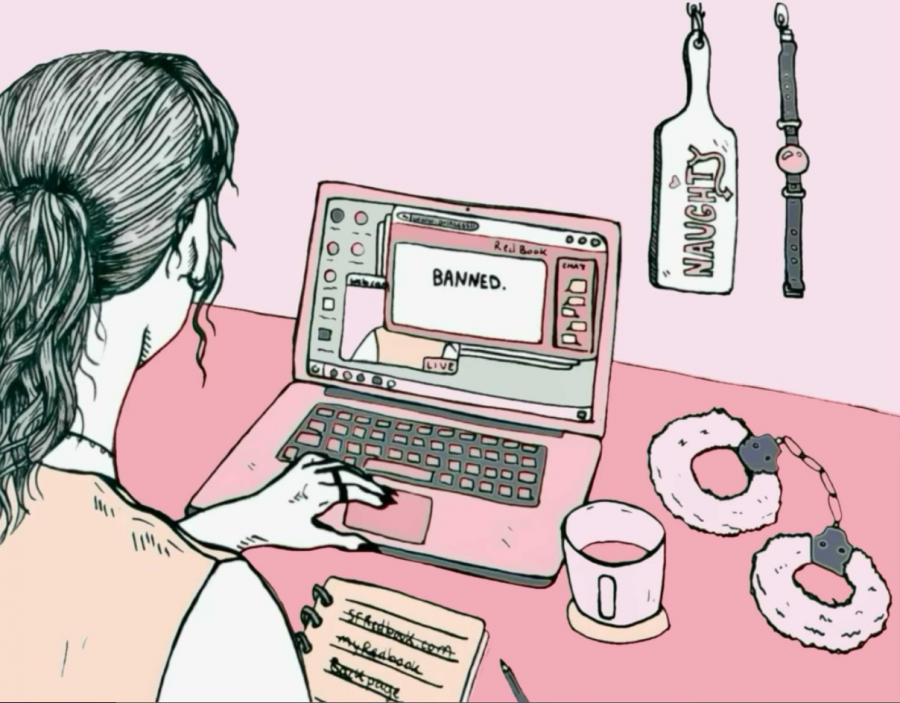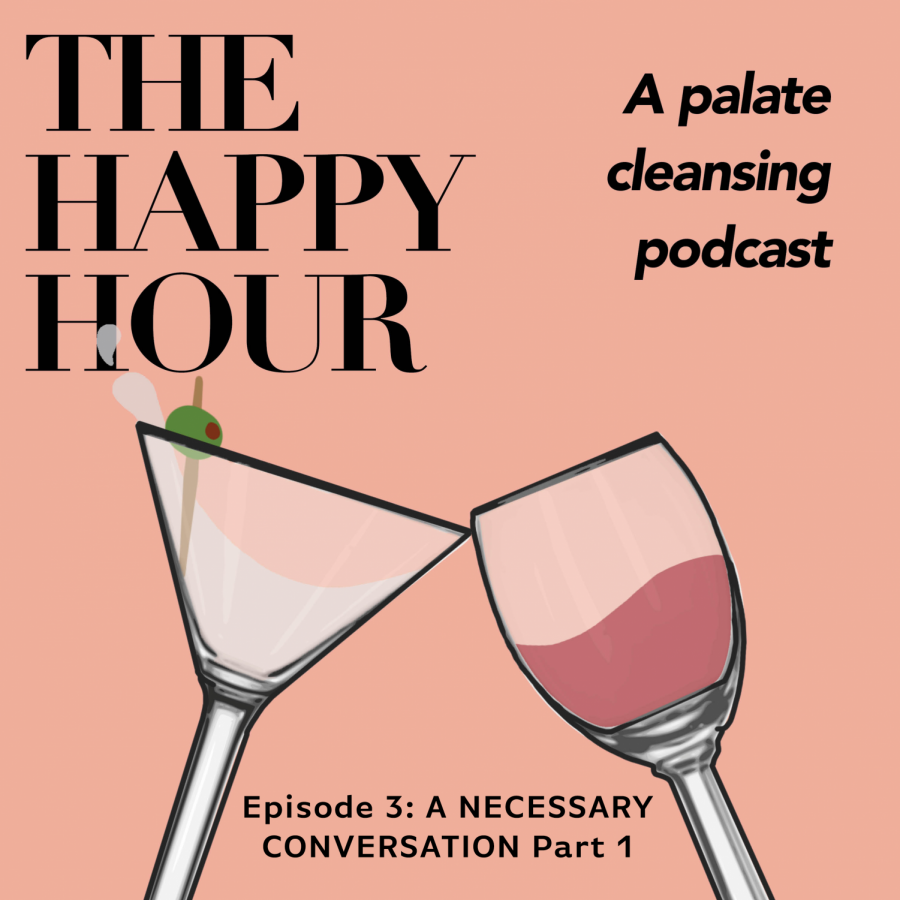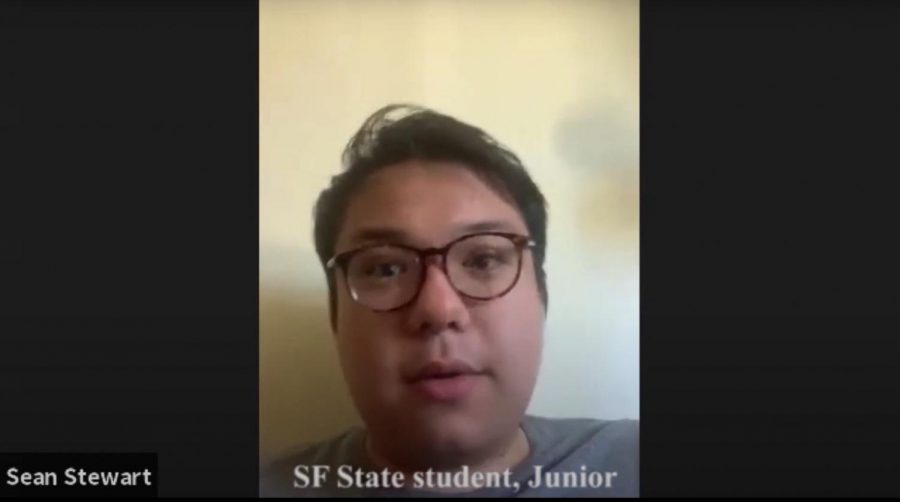SF State’s Ideas Week drew hundreds of students, faculty and staff who gave their input as to what they want to see in the University’s future developments.
In an effort to create a community-based master plan for the revitalization of its facilities, the University held events over four days last week, which included focus groups, a design workshop and an open studio.
Students were also given the opportunity to share their opinions through a survey conducted by the University and Crowdbrite, an online crowdsourcing and collaboration platform, which had more than 900 participants by Friday.
“The University is sort of taking a leadership role in doing a community-based master plan effort,” said Crowdbrite Chief Executive Officer Darin Dinsmore. “And (the University) wants input from everybody.”
Melissa Lee, broadcast and electronic communication arts major, considered the survey to be an effective tool and said the questions asked prompted her to think about the campus and how the community feels.
To Lee, the most important component of the survey were the various response options. “There was even an ‘other’ option, where if students didn’t see what they wanted done, they could say what they wanted done,” Lee said.
Much of the community’s input focused on the need for more transit options, housing choices, safety and security, environmental stewardship and community gathering spaces, according to recorded survey results.
“If someone who is here every day doesn’t feel safe, it’s important to hear how they don’t feel safe and what they think the school can do to improve,” Lee said.
Ibrahim Saleh, a first-year civil engineering major, said one of his main concerns for the campus was the lack of outdoor seating and student gathering spaces.
“We have beautiful spaces, but sometimes we need chairs and tables to sit under the sun and do some homework,” Saleh said.
Dinsmore said the different platforms of interaction throughout the week allowed more students and faculty to participate.
“Everybody engages in a different way,” Dinsmore said. “The whole idea is that there are multiple opportunities to provide input in the future of the campus.”
Focus groups took place May 1 and May 2 at J. Paul Leonard Library, where community members asked questions and wrote their suggestions on boards in the event room.
“I was actually surprised with the great turnout we had,” said Omar Romero, Physical Planning and Development analyst. “There were a lot of people that were coming in and out of (Library 121) to engage with the architects, engineers and consultants that were (there) to hear their feedback.”
Dan Affleck, landscape designer at SWA Group, said his firm was hired by the University to update the 2007 Campus Master Plan.
“It’s been 10 years and we want to update it to address the current needs of the student body, faculty and staff that work on campus,” Affleck said.
The design studio set up in the Cesar Chavez Student Center included a 3-D map of the campus and Lego building blocks for students to build on the map with. The six different colors of Legos represented certain campus building features.
Pictures of scenery from different universities were displayed on a table and students placed stickers to indicate what scenery they would like to see more of.
Carmen Liu, a first-year child development major, placed stickers on the pictures of indoor spaces and said she’d like to see more spaces in the library.
“I feel like when the floors are a little too packed with people studying, people would go behind the book cases and study,” Liu said. “Maybe using (places) like the stairs could also incorporate some study space.”
Affleck said the goal of the design studio was to get a sense of the community’s perceptions and an understanding of campus needs.
“(We were) sending an open invitation to everybody to get a sense of what they want,” Affleck said. “Nothing’s been designed and we want to understand the real nitty gritty of what people want to see on campus and how it can actually be physically manifested on the site itself.”
Another open studio took place Friday where students watched designers, planners and consultants draft blueprints of campus based on student feedback.
“It’s a plan for SF State by the SF State community,” said Jill Anthes, Planning and Design executive director.
Planners will be reporting the results of community input during a final event at Seven Hills Conference Center from 1-3 p.m. Wednesday.
Environmental studies major Tim Manquis did not feel one week of student input was adequate time to gather information for future plans.
“It should be ongoing,” Manquis said. “The average Joe doesn’t know about this and I doubt most people know what’s going on here.”







Aaron Goodman • Jun 5, 2017 at 6:30 pm
https://missionlocal.org/2017/06/mission-resident-turns-a-lens-on-parkmerced-in-documentary-short/
Its also the lens of what is occurring at SFSU-CSU (UPS and UPN) or will occur when Parkmerced begins its “flip” to a non-affordable housing area…. Students will be impacted as well as faculty and staff…. the real need is to address transit now, not later… construction will bog down the sites more… not less..